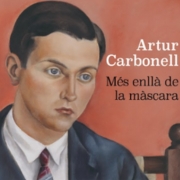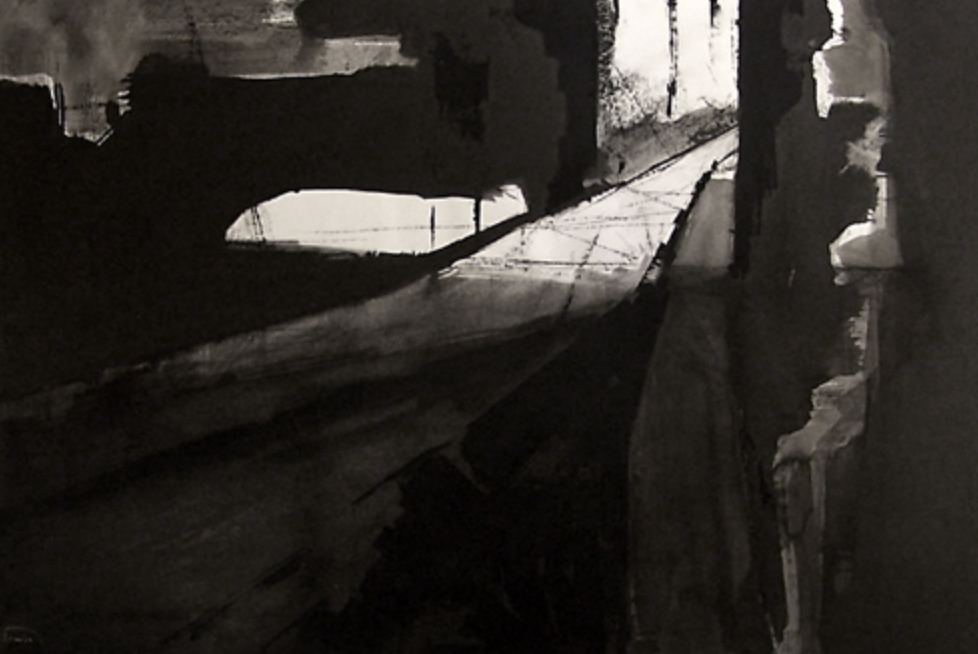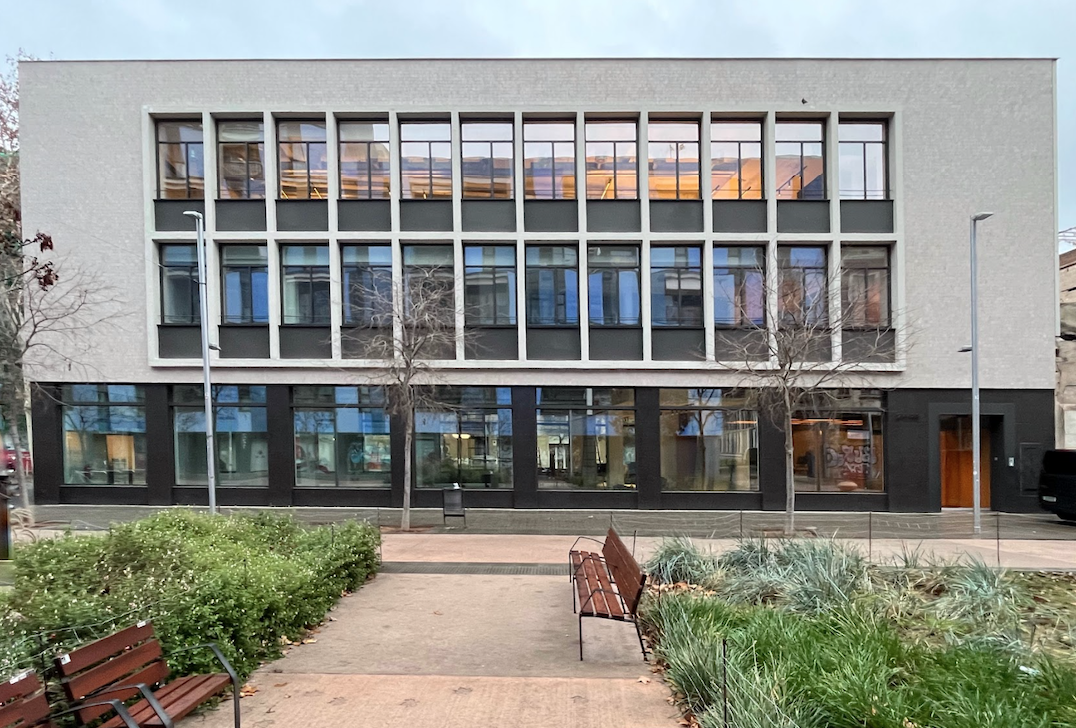reports
New paths for housing construction
The 6X6 project, made in the neighborhood of Can Gibert del Pla, by Bosch-Capdeferro architects, proposes the design of 35 homes based on criteria of program flexibility and reduction of the carbon footprint throughout the life cycle of the building
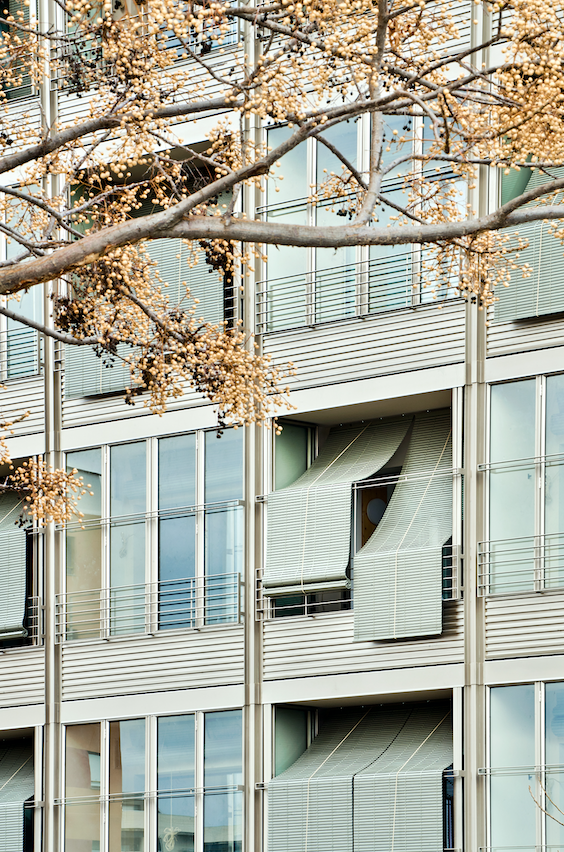
In recent times, say twenty-five years, there have been major changes in the way housing is conceived, both in its contents and typological strategies as well as in the technological and constructive determinations, which are particularly significant in the need to make buildings with minimum energy consumption and greater comfort, both in new plants and in the, perhaps more important to begin with, existing buildings built in previous eras, which, in general, have excessive energy consumption.
In this aspect, we cannot forget the visionary contribution of the German physicist and professor Dr. Wolgang Feist, who reflecting on the subject with the professor of Lund University in Sweden Dr. Bo Adamson, they laid the foundations for developing a construction standard that would make it possible to make homes that reduce the energy consumption of buildings as much as possible and created the Passivhaus concept.
Following his example, many other architects and specialized organizations have been born with the same objectives, such as OZE (France), Energiehaus or Societat Orgànica (Catalonia/Spain), and many others around the world, applying variable solutions according to economic conditions , social, regulatory or climatic conditions of each place.
Regulatory harmonization
Now it would be good if the new needs opened - as has already begun to happen - a new architectural project process based on the new construction systems integrated in the project proposals, where the harmonization of regulations, relations with the environment and the climate, the needs for more eclectic and versatile typologies, the new materials and the new systems of composition and origin of spaces, and the new systems of reduced or negative energy consumption, were governed by architects capable of integrating these urgent reflections in a single project process.
Architects, therefore, have a very important challenge: to be the agglutinators of these new systems in a single integrated process, avoiding that the construction is made by the addition of commercial systems and technologies without achieving the unity of the project, understood as a complex and profoundly architectural process. In this aspect, we architects play a lot because, let me write it, the architect's training, at least in Europe, is the only one that incorporates these sensibilities in a historical way: (art, function, solidity... .)
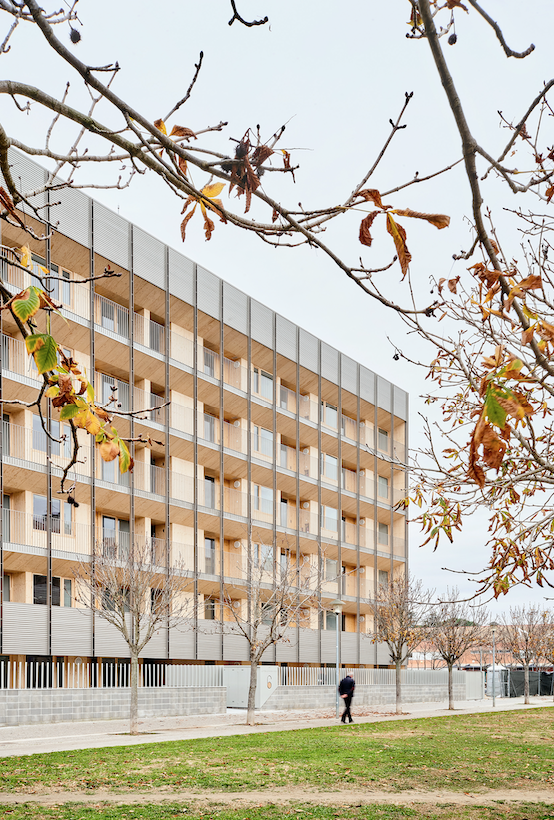 Bosch-Capdeferro Arquitectura. Edifici 6x6. Foto: José Hevia.
Bosch-Capdeferro Arquitectura. Edifici 6x6. Foto: José Hevia.
Fighters and female fighters
It might seem that the path is marked and moves along conveniently; nothing could be further from reality, the percentage of architectures that face these issues is small, in relation to the total built volume, and it is necessary to work more thoroughly to generalize it. The architects sensitized to the subject are contributing buildings that correspond to these new needs, but, in my opinion, they are freelance fighters, without really incorporating their work in a sufficient percentage on the whole of the construction, still deviated in the aspects formal and commercial and not in the technological, in the current neoliberal world that still acts in the business field of the old-fashioned promoters.
Global initiatives
Those sensitized to the subject, moreover, we are missing global initiatives - neighborhood, polygon - that have spread all over the world. For example: where are, in our context, initiatives such as those of Sutton (South London, 2002), the Vauban district (Friburg, RFA, 1996-2006), the Ginko Ecoquartier (Bordeaux France, 2012-2030), the Weisse Stad (Riedberg Allée, Frankfurt, FRG 2004-2020) and so many other examples? Promoting these collective and public interventions should be the duty of the current state, regional and municipal governments, and also of business promoters.
6X6 Can Gibert del Pla
That's why we need to highlight and applaud the contributions of people like the Peris-Toral architects, the H-arquitectes and so many others, and, in our home, in Girona, the extraordinary realization of the 6X6 building, made in the Can Gibert neighborhood del Plan, by Bosch-Capdeferro architects, where they show us this new way of thinking about architecture and the new ways of living in housing, adapted to different types of life, and the changes in use of housing from changing structures of families and individuals in relation to the new times, while preserving the environment and modern technological systems of climate control and low energy consumption. Its uniqueness lies in the fact that the entire building was constructed using wood. An example to follow.




