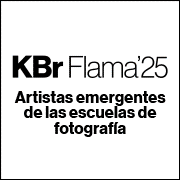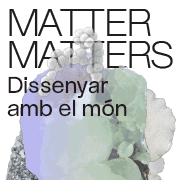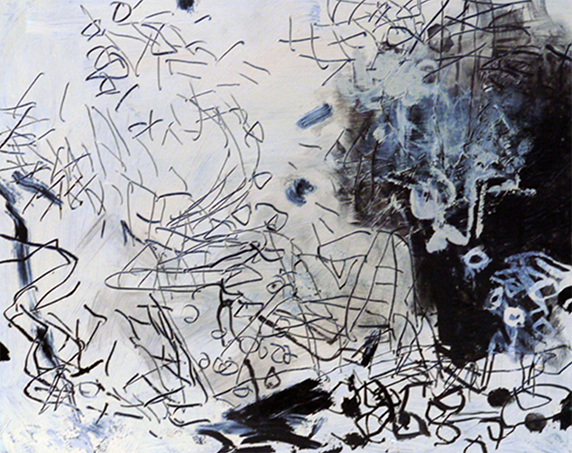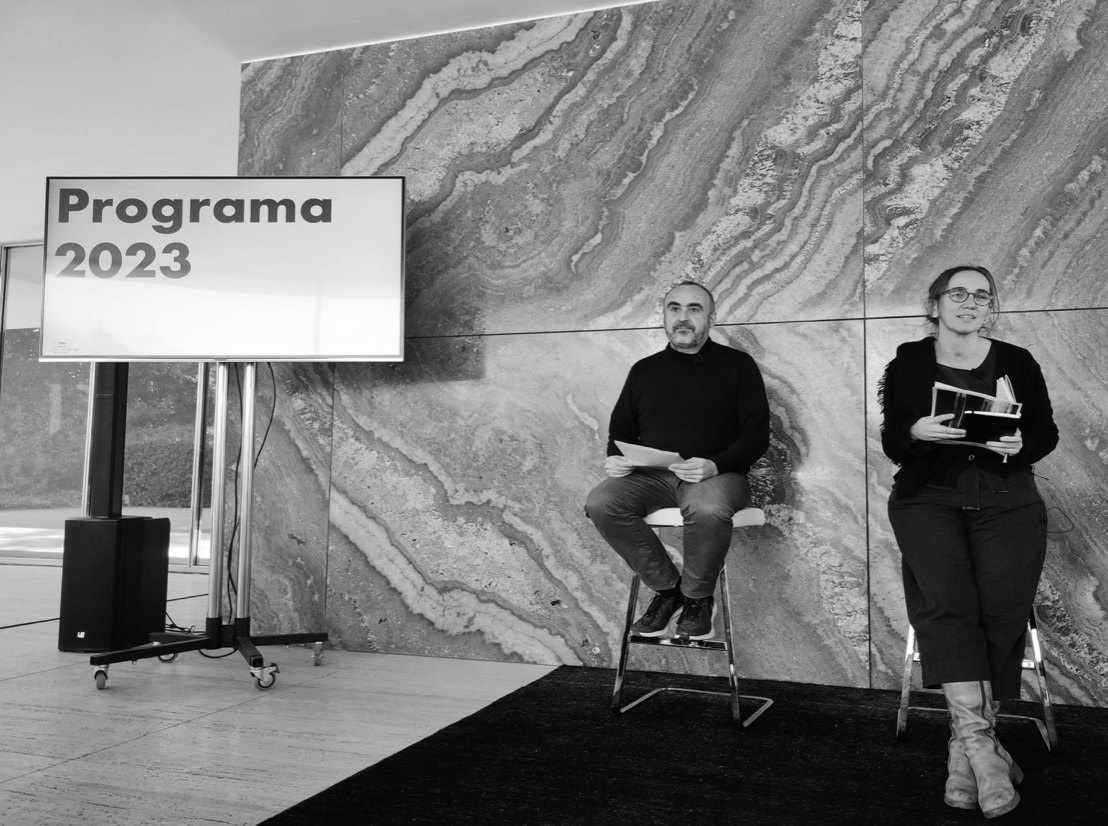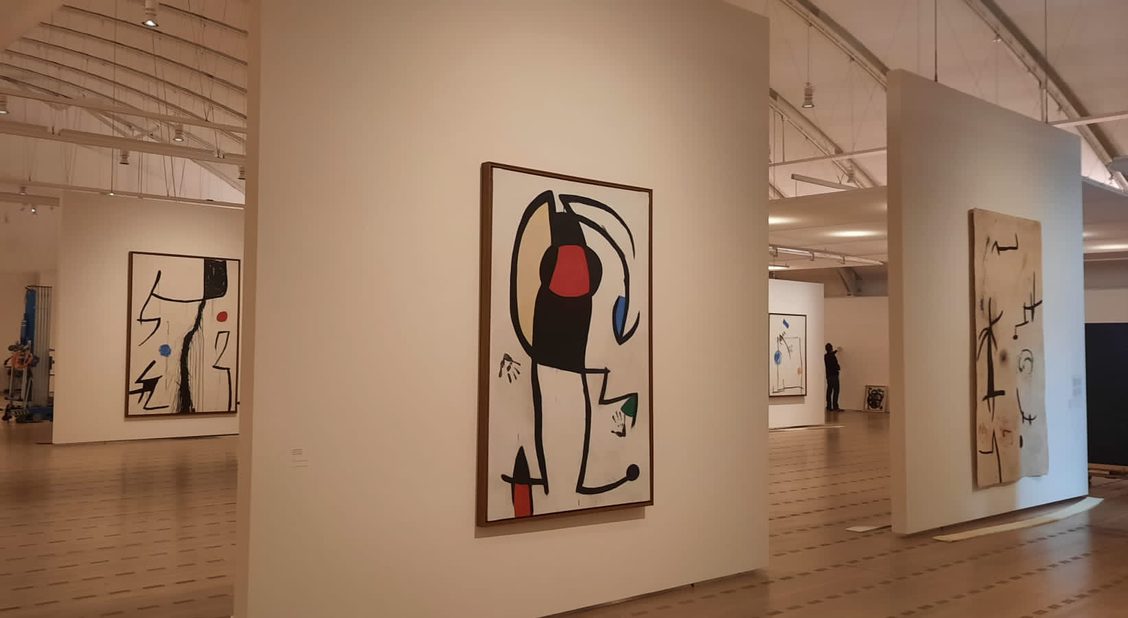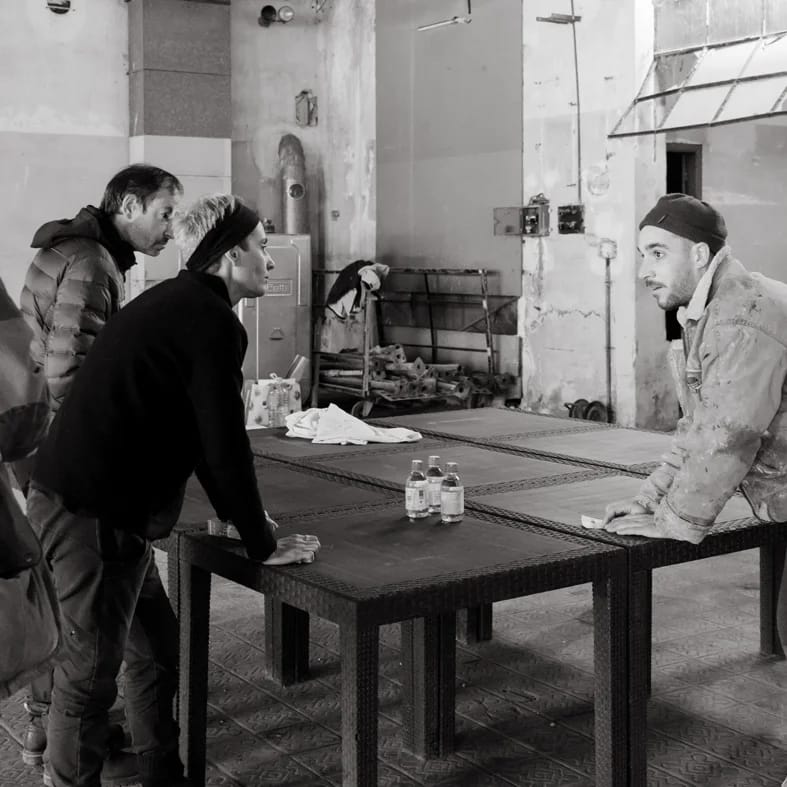Exhibitions
The Viceroy Center de la Imatge thinks about the architecture of Barcelona in "Hard lines. Buildings, design and urban planning in Barcelona (1949-1974)"
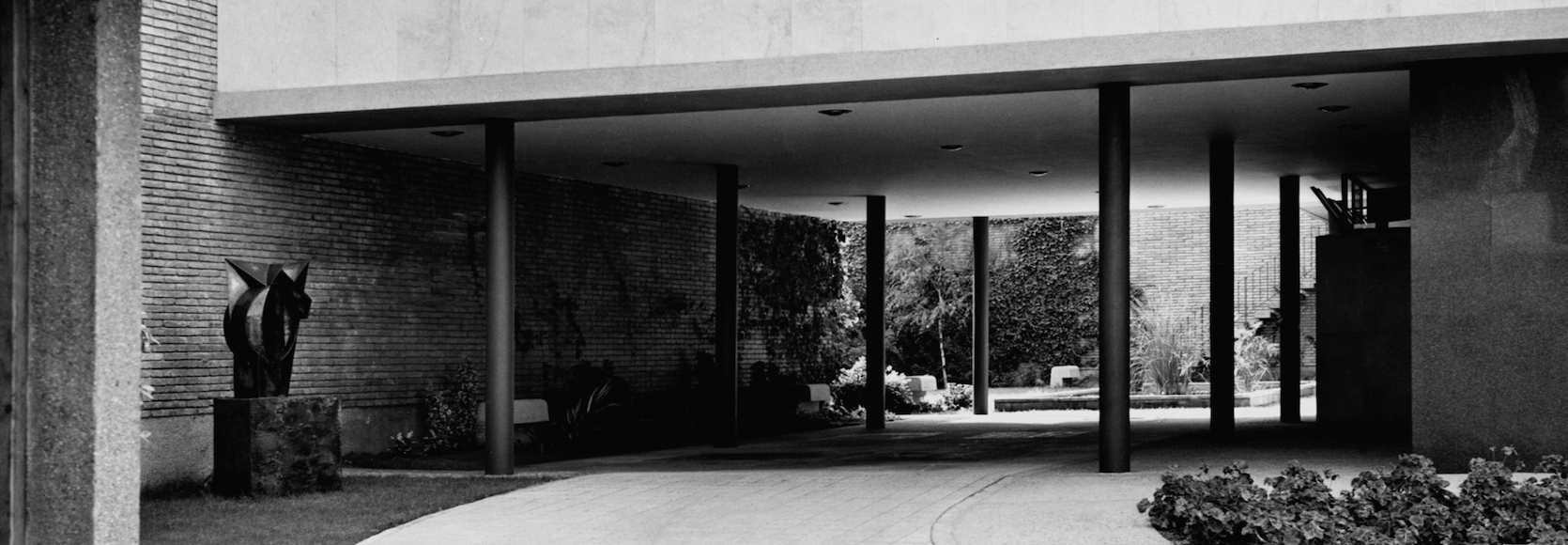
The Viceroy Center de la Imatge opens the Hard Lines exhibition on February 3. Buildings, design and urban planning in Barcelona (1949-1974). The exhibition, which will take place in the former headquarters of the publishing house Gustavo Gili (Rosselló, 87), is curated by Valentín Roma and co-produced with the COAC and the Center Obert d'Arquitectura.
In 1985, Carles Martí and Xavier Monteys published an article entitled "The hard line", with which they presented the farewell issue of 2C magazine. This text took a tour of the work of a group of architects - Hannes Meyer, Hans Wittwer, Mart Stam, Johannes Duiker or Evan Owen Williams, among others - who during the thirties, at the heart of the modern movement, prioritizing constructive problems over aesthetic justifications. Martí and Monteys even coined a new category to refer to these authors and their works, which they called "the radical wing of rationalism".
hard lines Buildings, design and urbanism in Barcelona (1949-1974) begins and ends with the same concern for the places and conditions in which the local lower classes live, that is to say, it begins with the competition on The Problem of Economic Housing in Barcelona ( 1949) and ends with the publication, in 1974, of the Contra Pla de la Ribera, drawn up by the Barcelona Urban Planning Laboratory (LUB), which supported the demands of the neighbors in the face of the official technical-political option of restructuring the coastal zone .
This exhibition brings together 29 case studies arranged chronologically and reconstructed through documents, texts and images, most of which are presented for the first time in an exhibition context. The exhibition is completed with an itinerary through five different buildings - duly signposted - of the publishing house Gustavo Gili, which allows us to understand its original architectural morphology. Finally, a series of images that Francesc Català-Roca made of the building at the time of its construction and opening have been selected. This report, together with the many snapshots of the same author included in each case study, form a set of more than a hundred photographs that are included in the commemorative events for the centenary of the photographer's birth.
The exhibition can be visited until July 2, 2023.



